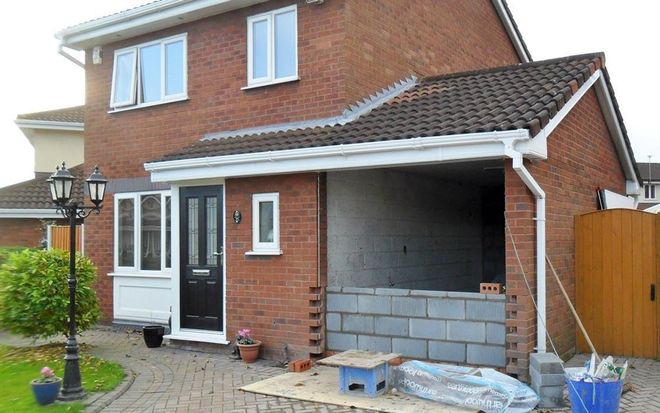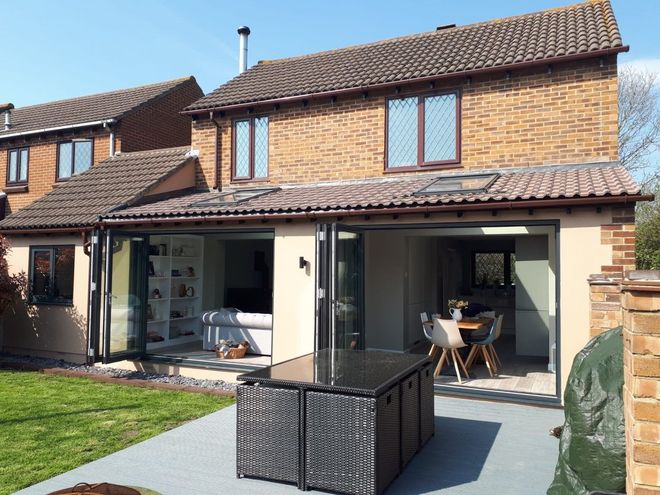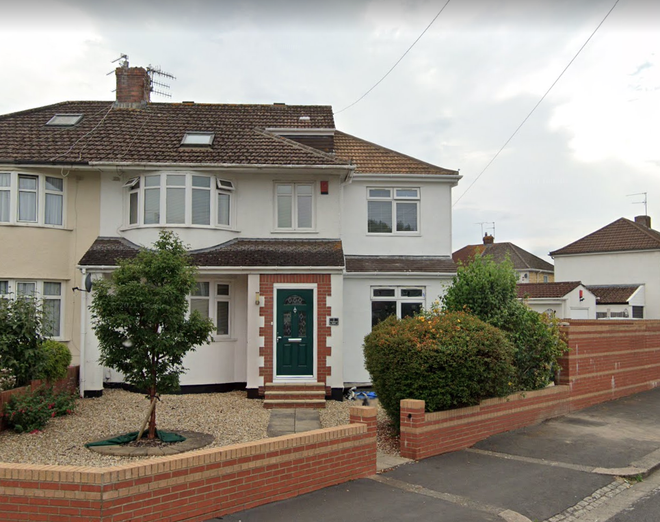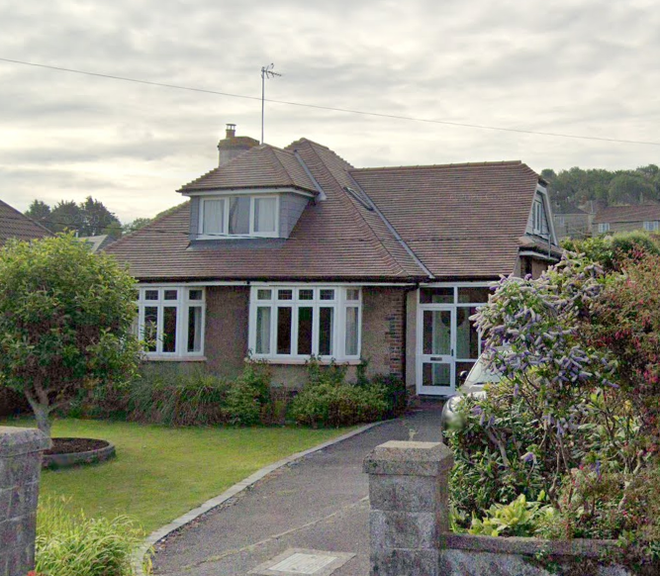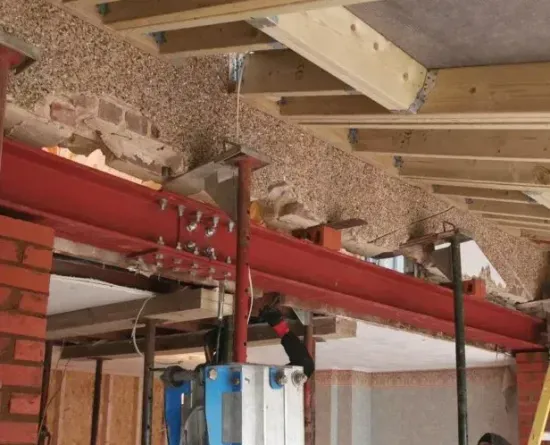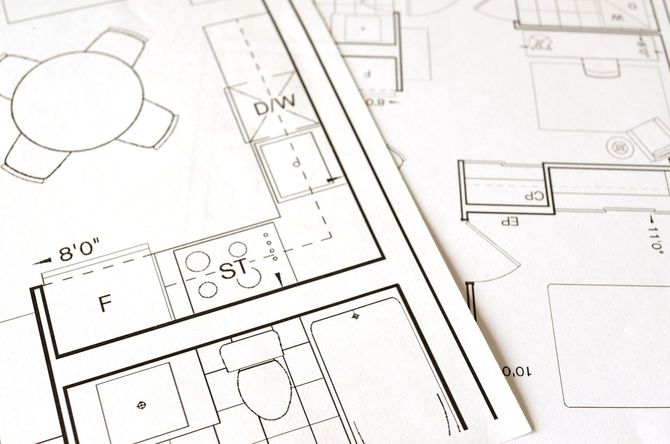Our Sevices
Garage Conversions
When the garage is an integrated component of the home and was part of the original structure, garage conversions can frequently be carried out without obtaining planning approval
A garage conversion can easily add a room or expand an existing one, and it frequently causes the least amount of disruption to the rest of the house.
Single Storey Extensions
Adding an extension to your home may be an affordable option to get the extra room you require. Numerous factors need to be taken into account, such as size, cost, and the effect on the home's overall design. We have a great deal of experience getting planning and building regulation permission for expansion projects as we have worked on numerous extension projects.
Two Storey Extensions
Adding an extension to your home may be an affordable option to get the extra room you require. Numerous factors need to be taken into account, such as size, cost, and the effect on the home's overall design. We have a great deal of experience getting planning and building regulation permission for expansion projects as we have worked on numerous extension projects.
Loft Conversions
We have a great deal of expertise designing and getting approval for loft conversions, with or without the additional space provided by dormer windows. We can convert the empty space in your loft into a new bedroom with an en suite bathroom, a games area or just more living space for your house.
Loft conversions, including rear dormers or hip to gable expansions, are frequently allowed under permitted development, avoiding the uncertainty of planning submissions. In addition to recommending the type of application that would work best for the work you intend to do, we will be able to advise whether your project falls within the parameters of authorised development or whether planning approval will be necessary.
Internal Alterations
You don't need to build an extension to improve the way you use your home. Removing internal walls can make a huge difference to the space you've already got.
Simply removing internal walls can transform a space at a fraction of the cost.
We will give free guidance on this on our first visit. We are also happy to provide structural calculations if you already have plans drawn.

